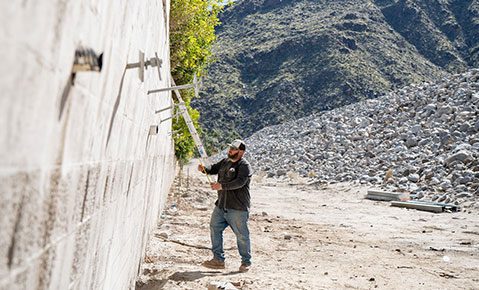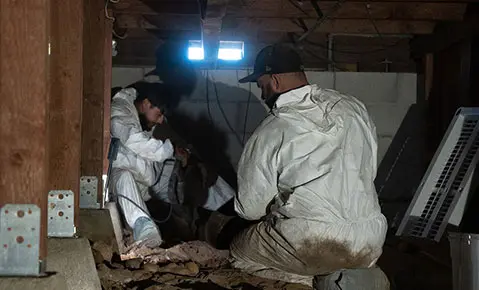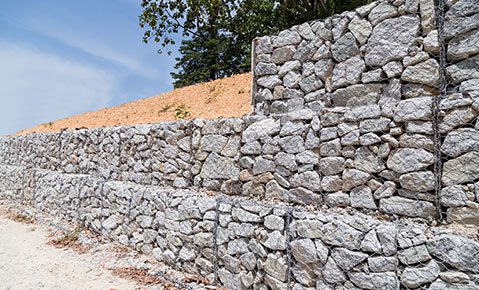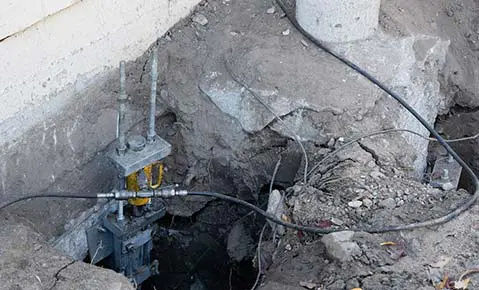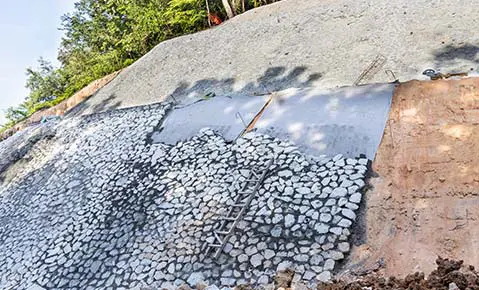Post tension slabs are unique.
Understanding how post tension slabs are constructed, why they are constructed, and overviewing their function can help answer a plethora of questions about your home’s foundation.
So, just like with any aspect of foundation repair, including:
We here at Dalinghaus believe it is important to be educated about every aspect of underpinning.
If you do have a post tension slab, reading this article can potentially save you a ton of money when it comes to repairing your home’s foundation.
In this article, we are going to cover:
- Basic overview of Post Tension Foundations
- Soil Conditions
- Load Conditions
- Stamp and Confirmation Tests
So, let’s shrug off that tension in our shoulders, roll our neck around, and then prepare to distress with this blog about post tension foundations.
Basic Overview of Post Tension Foundations
A post tension slab foundation can range anywhere from 4 to 12 inches thick.
Now, what makes them different from your conventional slab foundation system is that post tension slab foundations typically don’t have standard footings at all.
They don’t have deep footings around the perimeter of the home or under load-bearing walls within the structure. The slab is designed this way, built so that typical footings are not required.
Easily, the most important aspect of post tension slabs is the post tension cables themselves.
Post tension cables are thick metal cables, about ½ inch in diameter, that are encased in plastic and act in a similar fashion to rebar.
These steel strands have a tensile strength of 270,000 pounds per square inch and are stressed to about 33,000 pounds – making them about twice as strong as a typical slab on grade foundation.
The post tension cable spacing and size are dependent on the soil conditions and ultimate foundation load.
Soil Conditions
Soils play a big part in the design of the slab. If you have perused through some of our other articles about soil and soil conditions, you already know about how movement can occur in poorly compacted clay soils.
Post tensioned slabs are designed to “float” on clay, soils with low load-bearing capacity.
Now, the clay soils in Southern California and Arizona are nothing in comparison to the clay soils in the Midwest (and more so the Texas region of the United States).
The clay soils in these sweet-tea regions are highly expansive and, thus, much of suburbia in Texas is built on post tension slabs.
Arizona has a high number of post tension slabs because of the extremely dense layer of Caliche right below their active clay soil layer.
Knowing just how much movement you can expect from the soil will allow you to better design a post tension slab and produce a slab that can absorb this soil movement.
Foundation Load
Another factor to take into consideration is the load that is going to be applied to the slab.
Obviously, if you are going to have an extremely large house (that has walls and a roof that are built of heavier material), then you want to design a slab that is capable of absorbing/holding this load.
For example, you wouldn’t want to put down a 4-inch slab and have it sink within 6 months due to it not being able to handle the load.
You need a thicker slab (ranging from 8 to 12 inches) to absorb those higher load amounts as well as an increase in the cable size and spacing within the slab itself.
Heavier loads typically will warrant a thicker slab and more closely spaced cables.
The Stamp and Confirmation Tests
If you are uncertain if you have a post tension slab or not – don’t sweat it!
Simply walk into your garage and look for the stamp like the one on our article heading or look for a sign on the wall.
If you are unable to locate the telltale stamp and/or sign, here are a few other tests to confirm you have a post tension foundation.
Test 1 –
Walk around the perimeter of your home and took a look at the slab right below the framing of your home (where a footing would be on a normal slab on grade foundation).
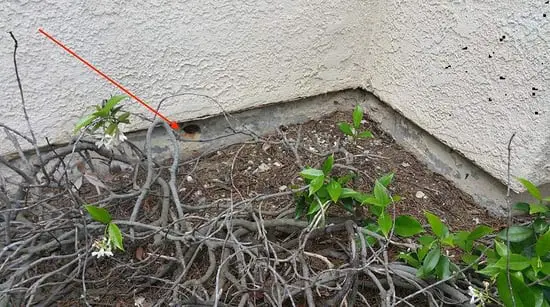
Depending on the last time your home had any stucco or paint work done, you should be able to see small rust stains or rusty circles spaced out between 18 to 24 inches around the entire perimeter of your home.
Test 2 –
If you can’t visually confirm these post tension outlets, you can always hire a floor scanning company to scan your concrete floors to confirm if the metal cords are present or not.
This step should always be taken if you are planning on performing any work that involves concrete R&R work within the house.
Why? Because if you accidentally cut into a post tension cable, it can SNAP and damage your foundation.
Have Foundation Tension in your Life?
Relax. Now you know what makes post tensioned foundations unique, the soil and load considerations, and how to determine if you have one of these super-strong foundations.
We perform foundation repair on post tension lifts all the time – though the process is a little bit different than a normal foundation repair.
If you’re a foundation repair enthusiast and consider yourself a sophisticated underpinning aficionado, maybe you want to check out our article on the history of post tensioned foundations (who wouldn’t): 5 Types of Residential Foundations Popular in America: A Brief Foundational Overview.
If you read our blog and don’t live in SoCal or Central AZ, we appreciate you. Keep it up.
If you reside in beautiful sunny Southern California or in the red-rock desert of Central Arizona and need a foundation or chimney inspection, click on the link below to book a FREE foundation inspection –



