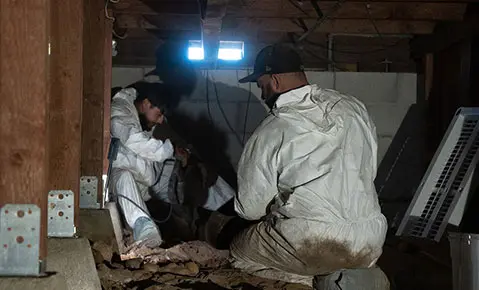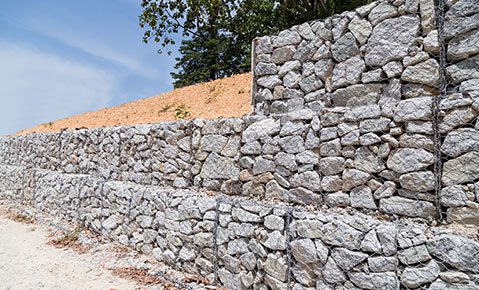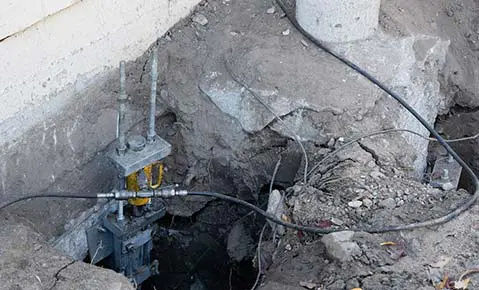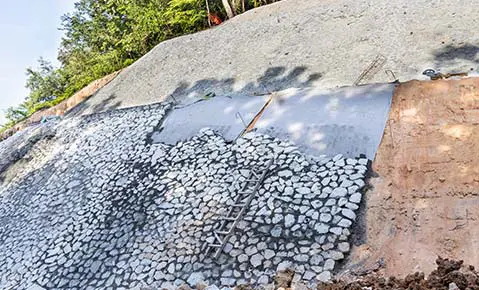Looking for information about the difference between homes built using foundation blocks and those built using poured concrete? If so, you’ve landed on the right page because that’s what we’re going to review in this article. We’ll go over foundation types, construction techniques, and more.
Foundation Types
There are three primary foundation types commonly used in residential construction:
- Slab foundations
- Crawl space foundations
- Basement foundations
Slab foundations, also known as slab-on-grade foundations, are the most straightforward and common type of foundation being constructed today. They consist of a solid concrete slab that rests on the ground. Slab foundations are suitable for warm climates with stable soil conditions, such as areas with little or no risk of freezing.
Crawl space foundations, also called pier-and-beam foundations, have a space between the ground and the home’s structure. This space is usually 1.5-3 feet high and allows easy access to the home’s plumbing, wiring, and other utilities. Crawl space foundations are ideal for areas with unstable soil, high moisture content, or where flooding is a concern.
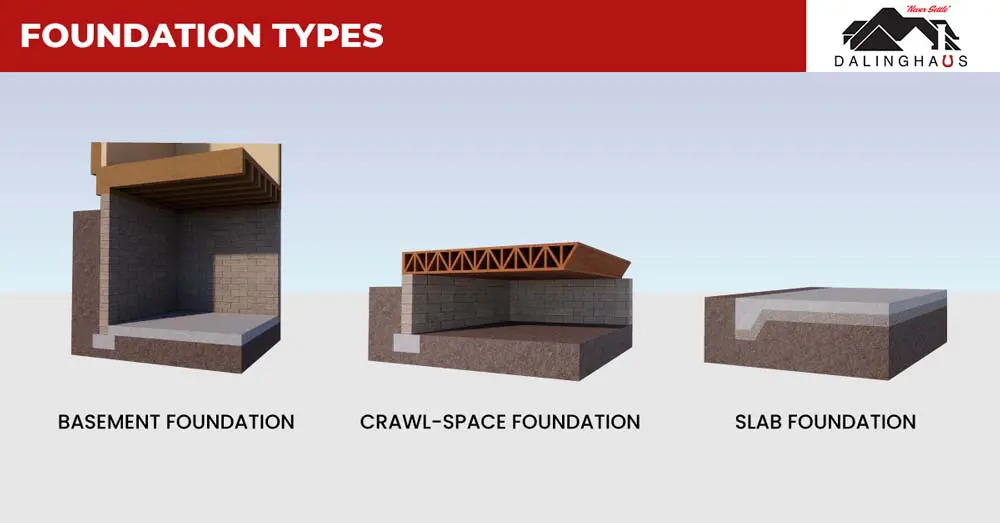
Given their added construction requirements, basement foundations are typically the most complex and expensive of the three types. Basements provide additional space for living, storage, laundry facilities, etc.
For more information, see Slab Foundation, Crawlspace, or Basement: What Type of Foundation Do You Have?
Foundation Building Techniques: Foundation Blocks vs. Poured Concrete
In the US, foundation blocks (cinder blocks or CMUS) and poured concrete are two common ways to build foundations for residential homes.
Foundations Built Using Concrete Blocks
Concrete block foundations are made up of precast concrete foundation blocks stacked on top of each other to form a solid base that supports the weight of the house. Concrete foundation blocks are typically reinforced with rebar and then filled with concrete for added strength.
Pros of Foundations Built Using Concrete Blocks
The pros of building a foundation using concrete foundation blocks include the following:
- Strength and durability – Concrete foundation blocks, when reinforced with rebar and filled with concrete, are robust and can withstand significant weight and pressure, making them ideal for supporting the weight of a building.
- Resistant to fire, moisture, and pests – Concrete blocks are also resistant to fire, moisture, and pests, saving homeowners significant costs over time compared to wood foundations.
- Design versatility – Another advantage of concrete block foundations is their versatility in design. Concrete foundation blocks come in various sizes and shapes, making creating a custom foundation layout easier. This flexibility can be valuable when building on sloped or uneven terrain, where concrete blocks can be used to level out the foundation.
- Good insulation – When filled with concrete, foundation blocks can provide better insulation for the home, making it more comfortable and energy-efficient.
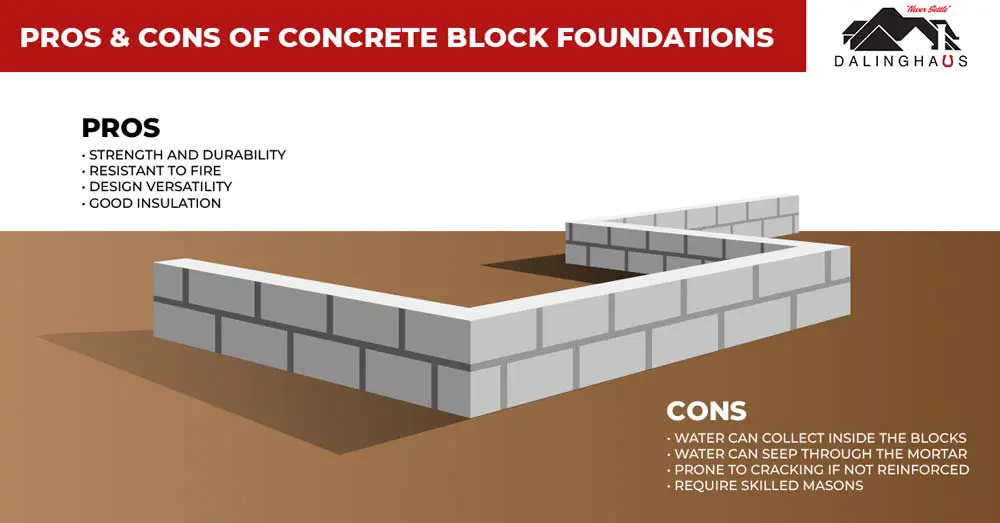
Cons of Foundations Built Using Concrete Blocks
There are also some downsides to using this type of foundation. These include the following:
- Water can collect inside the blocks – Concrete block foundations are more susceptible to moisture and water damage. This is because the concrete blocks are not completely solid but contain hollow cavities that can collect water and allow it to seep through the foundation walls. Over time, this can weaken the foundation and lead to structural issues.
- Water can seep through the mortar – This can make homes built using foundation blocks susceptible to water damage.
- Prone to cracking if not reinforced – Concrete block foundations that haven’t been reinforced with rebar and concrete are more prone to cracking than those made from poured concrete. The cracks can be caused by hydrostatic or lateral pressure.
- Require skilled masons for installation – Each foundation block is heavy and has to be individually laid and leveled, which can be time-consuming and requires a skilled mason.
Poured Concrete Foundations
Poured concrete foundations are constructed by pouring concrete into a form or mold. This form is typically made of wood and designed to contain the liquid concrete as it hardens. Once the site is prepared, the concrete is mixed and poured into the form. The mixture typically consists of cement, sand, gravel, and water and may also include other additives to improve the strength and durability of the foundation.
Poured concrete foundations are often reinforced with rebar to help prevent cracking, thereby improving overall strength.
After the concrete is poured, it must be allowed to cure and harden before the form can be removed. Depending on the weather and other factors, this could take several days to even weeks. Once the concrete has cured, the form is removed, and the foundation is ready to support the structure’s weight.
Pros of Poured Concrete Foundations
Poured concrete foundations have several advantages that make them popular for building construction. These include the following:
- Strong and durable – Poured concrete foundations are extremely strong and durable. They can withstand the weight of heavy structures for many years and are resistant to natural disasters such as earthquakes and hurricanes, which makes them ideal for building in areas prone to these types of events.
- Moisture, pest, and fire resistant – Another significant advantage of poured concrete foundations is their water and moisture resistance. This means they are less prone to cracking and expansion caused by water absorption, which can ultimately lead to structural damage. Additionally, poured concrete foundations are more resistant to pest infestations than other types of foundations, making them a good choice for buildings in areas where termites, ants, and other insects are prevalent.
- Design versatility – Poured concrete foundations are also very versatile in design. They can be poured in almost any shape or size.
- A high degree of lateral strength – Poured concrete foundations are more resistant to lateral pressure than block foundations.
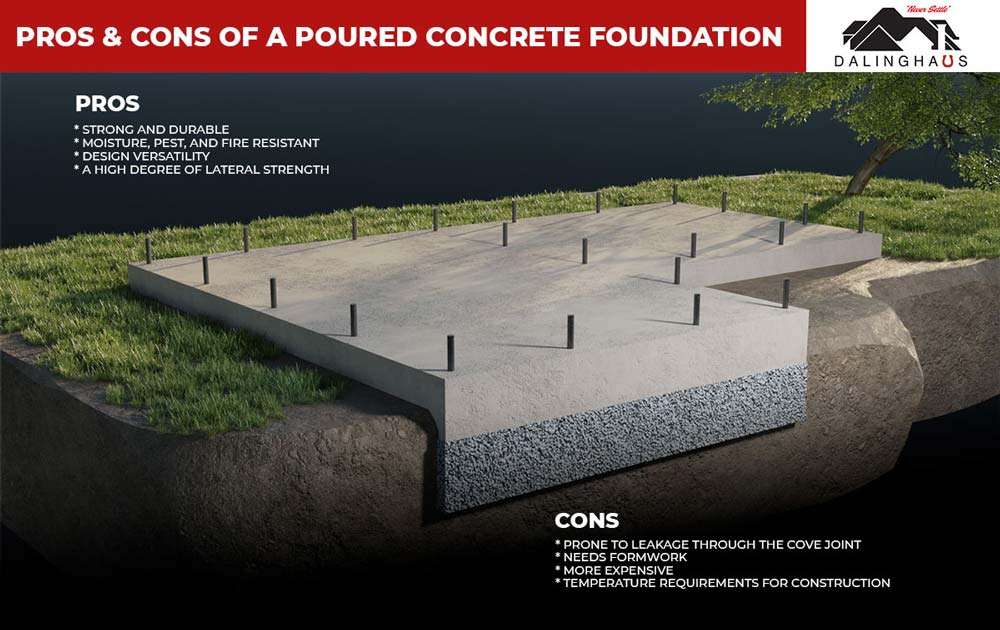
Cons of Poured Concrete Foundations
Poured concrete foundations certainly have many advantages, but they also come with a few drawbacks. These include the following:
- Prone to leakage through the cove joint – The cove joint is where the floor, wall, and foundation footing meet. Because they’re three separate pieces, it’s possible for hydrostatic pressure to push water through the cover joint and into the basement.
- Needs formwork – Poured concrete foundations require formwork construction, which must be removed later. The wet concrete also has to be transported to the job site.
- More expensive – Poured concrete foundations can be more costly and time-consuming to construct than foundations built using concrete blocks.
- Temperature requirements for construction – Extreme temperatures – very cold or hot – can negatively affect the concrete curing process.
Are Homes Built Using Foundation Blocks Better Than Those With Poured Concrete Foundations?
It’s difficult to say that one foundation type is better than the other, as they both have advantages and disadvantages. Homeowners should choose the type of foundation that best fits their needs and budget while also considering factors such as durability, stability, and ease of installation. Ultimately, both options – foundation blocks and poured concrete – can provide a solid foundation that can last for many years with proper care and maintenance.
How To Prevent Foundation Problems
Foundation problems can be a homeowner’s worst nightmare. Not only do they pose significant risks to the house’s structural integrity, but they can also be incredibly costly to repair. Fortunately, several preventative measures can be taken to help avoid foundation problems:
- Make sure your yard slopes away from the foundation – One key factor in preventing foundation problems is re-grading the yard around the home so that the ground slopes away from the foundation. This will allow groundwater to flow away from the house rather than towards it. When water accumulates around the base of the foundation, it can lead to erosion and weaken the soil, which can eventually cause the foundation to shift or settle.
- Clean your gutters regularly – Another essential measure is to clean gutters regularly to prevent debris from clogging them up. When gutters become clogged, water overflows and drips down the sides of the house, eventually finding its way to the foundation. This can result in moisture buildup and damage to the foundation.
- Use downspout extensions – Using downspout extensions is also recommended to direct water away from the foundation before release. These extensions are attached to the end of a downspout and allow water to be discharged farther away from the house. Without them, water from the downspout can accumulate too close to the foundation, causing issues in the long run.
- Keep trees away from the foundation – Keeping trees away from the foundation is another preventative measure. Trees can negatively impact the foundation of a home in several ways. For example, their roots can grow underneath the foundation, causing it to shift or crack. Falling branches or leaves can clog gutters and downspouts, leading to water damage.
- Install a drain tile system – Installing a drain tile system can be a very effective way to prevent foundation problems. This involves placing perforated pipes around the foundation at the footing level to collect excess groundwater and discharge it away from the house via a sump pump. This helps to keep the soil dry and stable, which can reduce the risk of foundation damage in the long term.
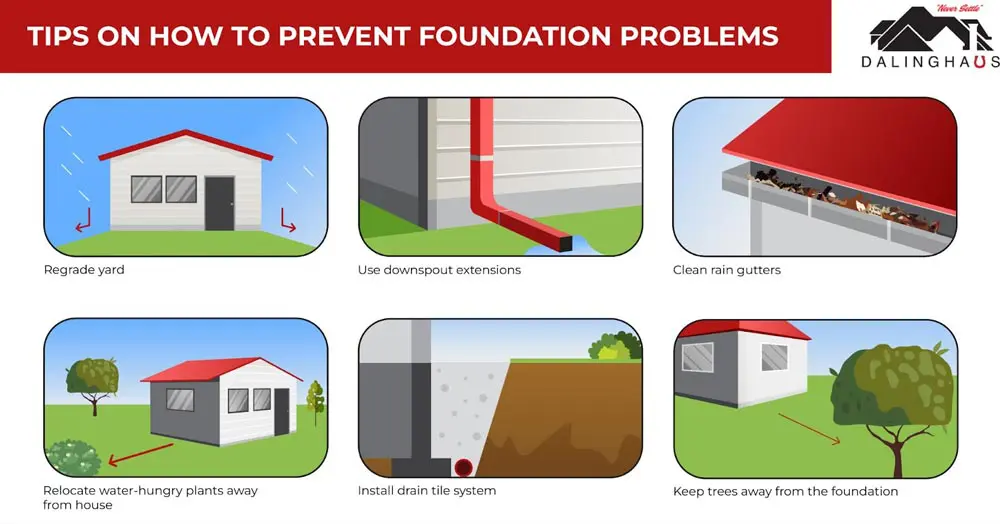
If you suspect your home’s foundation might have a problem, contact us today and schedule a foundation evaluation. If we find a problem, we’ll give you a repair estimate. We serve Southern California, Arizona, and Nevada.


